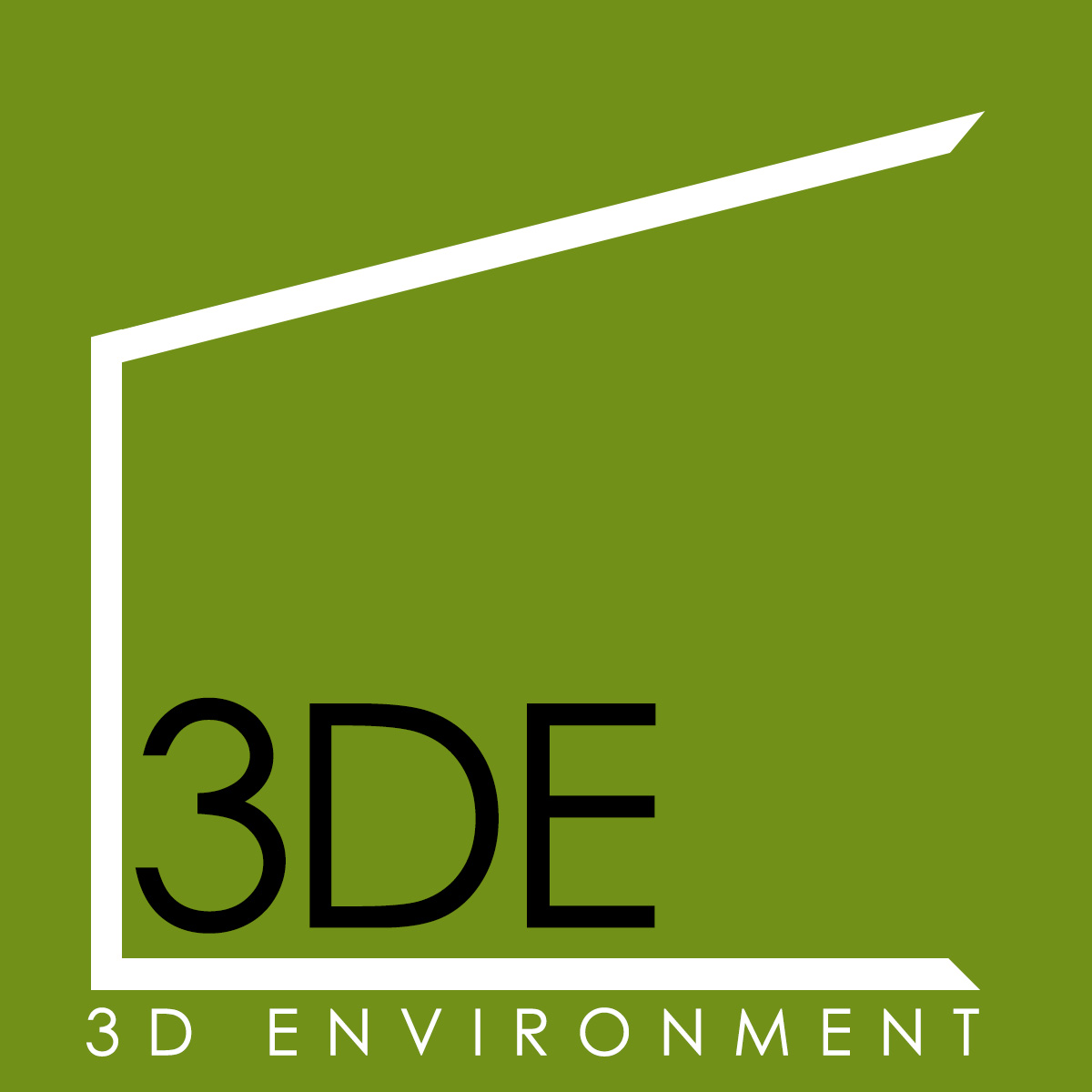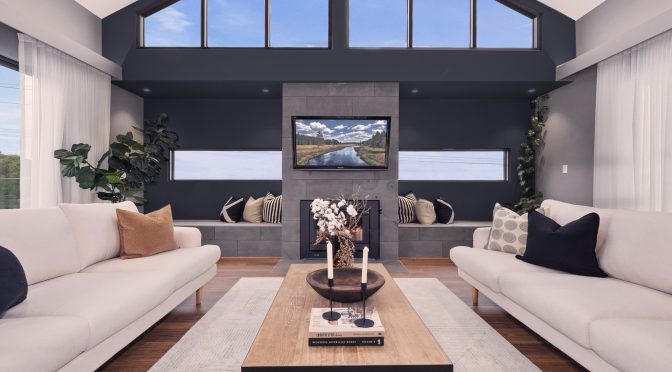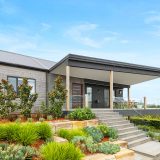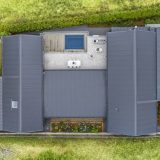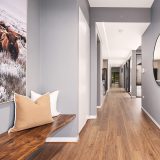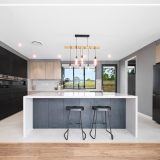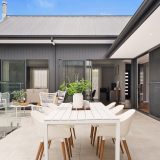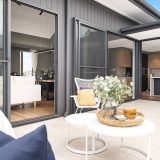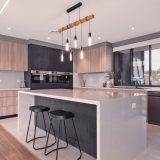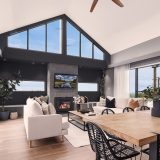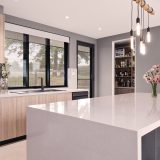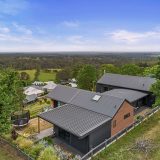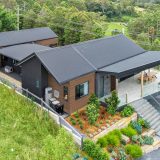Kurrajong Courtyard Design
Kurrajong Village, NSWSite:This compact residential site in a village setting slopes down to the east, and has lovely views to the east and south over the Sydney Basin. It is set within a newly established community title development and has rigorous planning controls. Brief:Our client's brief was for a contemporary home to cater for a variety of family dynamics, making the most of a residential sized block in a village setting, and those amazing views to the south and east. Our challenge was to create on-level extensive living areas with 4 bedrooms, and a series of private outdoor spaces, responding to the differing orientation of each space. We also needed to provide for 2 car garaging and extensive storage space. Set within a community title development, our brief was also to complement the unique village setting and be approved by a multitude of neighbouring interests. Design Features:Our response to the brief was to separate the building into 2 main pavilions, linked by a series of spaces which open onto the courtyards either side. This allows for northern sunlight to penetrate into both main pavilions, and maximises ventilation opportunities to all spaces. A dramatic entry stair at the southern end of the building leads to an intimately scaled entry foyer. An entry 'walkway' leads through the length of the home, extending to a timber 'boardwalk' in the northern courtyard beyond. The southern pavilion accommodates the main living areas, with dramatic raked ceilings, timber linings and moody colours. The linking walkway leads past the kitchen, laundry and bedroom areas, opening out to an eastern courtyard, with plunge pool and intimate dining and seating areas. The northern pavilion provides a tranquil retreat, opening onto lushly landscaped gardens. A sheltered courtyard to the west is accessed directly from the kitchen and laundry, providing an ideal private 'kitchen garden' and utility zone. Material selections include highly sustainable Weathertex cladding, colorbond steel roof cladding, locally sourced stone and concrete blocks. Construction:Construction was completed in 2022, and landscaping is settling in around the home. Our incredibly talented owner-builder rose to the challenge of constructing a courtyard-design home during the black summer of 2019, COVID and the 5 Hawkesbury River floods during the following years. Using highly insulated light frame construction, in combination with hebel powerfloor, weathertex cladding and colorbond steel roofing, this home is extremely energy efficient and comfortable through the seasons. Result:Our clients are delighted with their new home. As it sits in amongst more traditionally styled homes, this building is striking and yet complementary to the village aesthetic of Kurrajong. The gabled roof forms and low-scale appearance is modest, yet uplifting as it takes in the panoramic views of the Sydney Basin. "Both Renae and I are extremely pleased with Helen and her team from 3DE. We've had 2 projects completed recently, including a new build at Kurrajong and a full redesign of a large property at Grose Wold. Both outcomes were amazing. From the minute we met Helen, we knew we had picked the right Designer. Simple, easy-to-understand ideas and designs and perfectly on point when it came to what we wanted. Helen interpreted our dreams onto paper with ease, with lots of ideas on top. The added service of Helen looking after everything from 3D rendered designs right through to working with Council was such a benefit to us, making Helen and her team THE one-stop shop for our design requirements. Awesome designs were achieved. We are now engaging Helen for a project in Queensland shortly".
