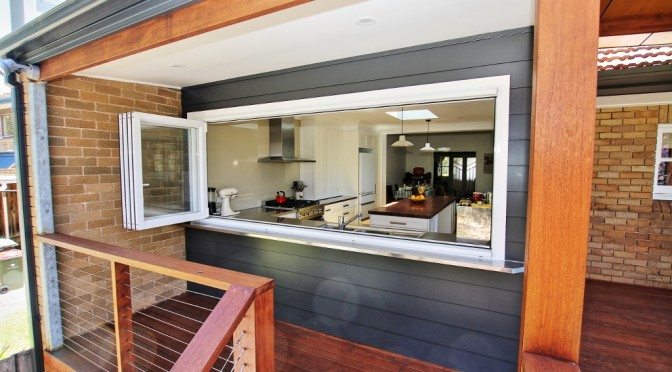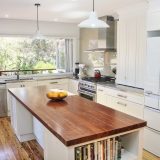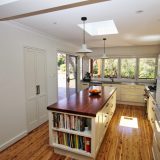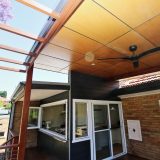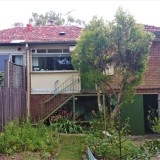Denistone
Denistone, NSWSite:Situated on a corner block in Denistone, Sydney this semi-detached home for a professional couple needed some love and attention to create a contemporary, comfortable home for the future. Brief:Sophie and Ross' existing double brick home provided the space they needed, but it was dark, the kitchen was very outdated and there was no easy access to their leafy backyard. Our brief was to design a beautiful new kitchen, deck, carport and laundry area and provide a connection to a new courtyard and veggie gardens. Consideration of the neighbours was also important, in this quiet suburban setting. Design Features:The new kitchen, deck and entertaining area open from the existing living and dining rooms to create a spacious, light and airy home, with an intimate connection to the outdoors. The kitchen now caters for entertaining both indoors and outdoors, with bifold windows and lots of benchspace. An elevated hardwood deck with feature plywood ceiling provides a tranquil setting overlooking the garden and a private haven from a busy road. Construction:The construction of the additions provided some challenges with underground water located, but once this was addressed, the build was straightforward, with an insulated new roof over the kitchen, an additional skylight to create plenty of natural light and ventilation, and lightweight cladding and hardwood to the rear addition to complement the existing brick facade. New doors and windows increase the natural light as well as energy efficiency of the home. Result:With a modest budget and some hard work, this semi-detached brick cottage has been transformed from a dark and cramped space isolated from its gardens to a light, airy and contemporary home, with spacious entertaining areas and indoor-outdoor connection. "We are enjoying the new kitchen and deck immensely... ....thanks so much for all your wonderful designs. It is really fab!" Sophie.



