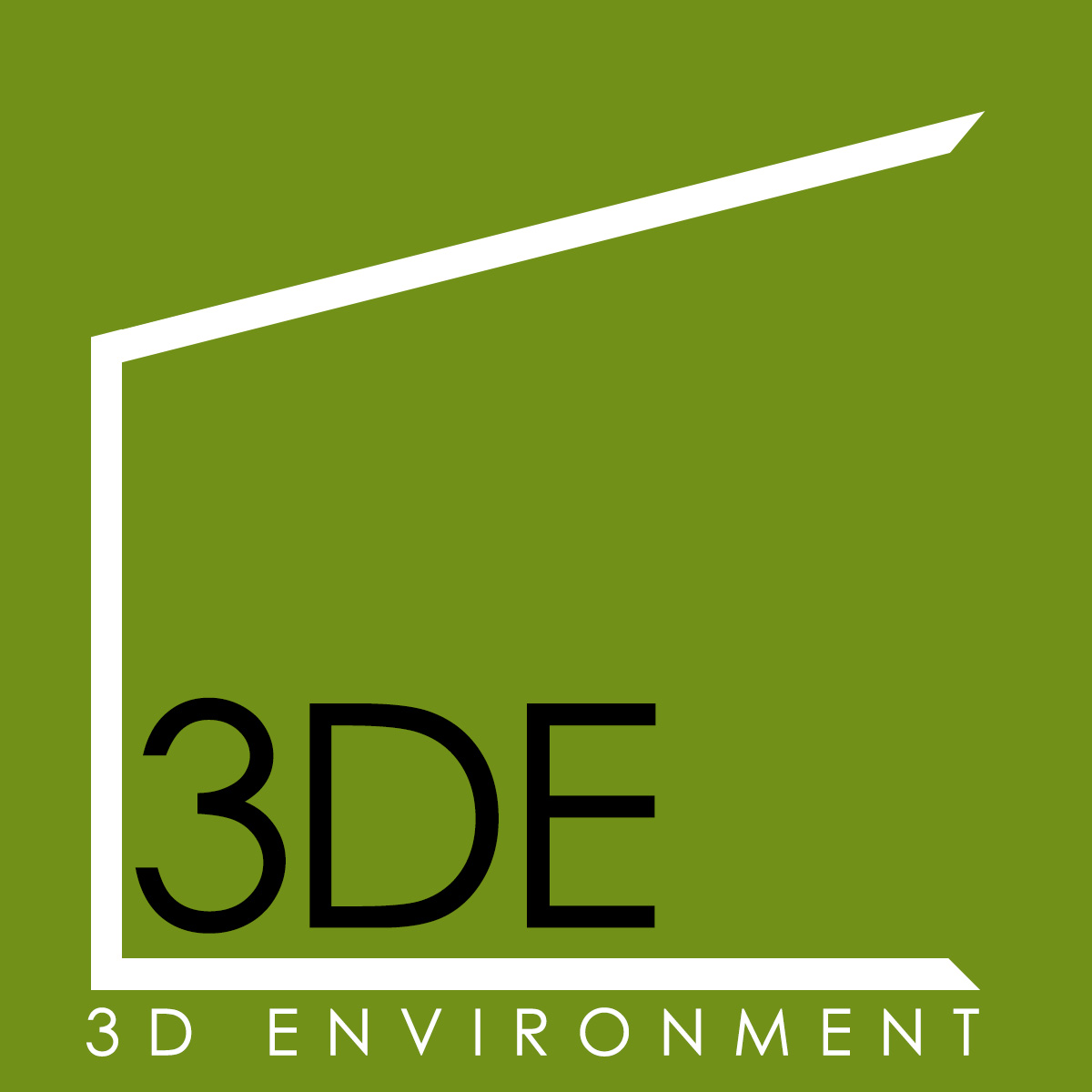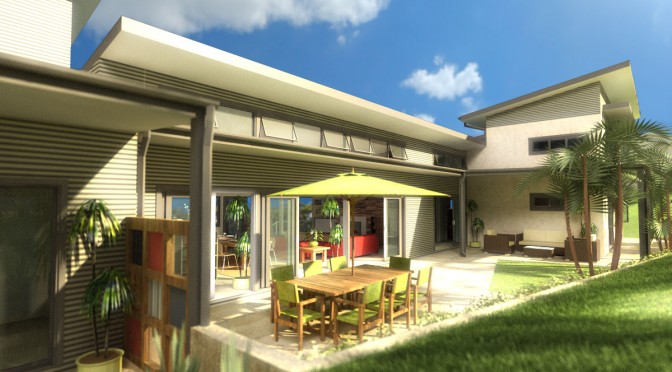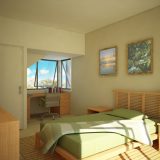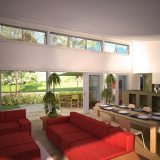Berowra Heights
Berowra Heights, NSWSite:This small suburban block of land is perched high on the escarpment overlooking Berowra Creek. The site has spectacular views through a stunning tree canopy to the west, with sandstone rock shelves providing the platform for a compact and well-crafted home. It is also a BAL FZ (Flame Zone) site, which provided a challenge for design and construction. Brief:Having lived on the site for many years, the old fibro shack just had to go, but the owners knew what they loved about the site, and this helped form the design approach for their new home. The clients wanted a home to work and play in, along with their menagerie of animals. They wanted a home intimately connected to its site, which would enable their family connection and history with the site to continue. Design Features:With fire risk a primary concern for the design and construction approach, simple planning and wise materials choices helped to keep costs to a minimum. The skillion roof pitches up to the north to capture winter sun and minimises exposure to the southern fire front, allowing the living areas embrace the valley views to the south. A glazed breezeway separates the living areas from bedrooms, creating an outdoor room linking the north facing winter courtyard to the south facing elevated summer deck. Construction:The hybrid steel and timber framed structure is clad with fibre cement sheet 'linea' and colorbond corrugated steel. Colours such as colorbond 'Bushland' and 'Woodland grey' were chosen to sit quietly amongst the tree canopy. Bushfire compliant windows and doors in conjunction with bushfire shutters maximise energy efficiency and bushfire resistance in this home. The tiled mass concrete floor works with bulk insulation to minimise the need for additional heating, and requiring no additional cooling in summer. Result:"We hardly notice the seasons as we never feel too hot or too cold in our home, always warm in winter and cool in summer. We have so many visitors who simply don't want to leave, the house is always full of friends and laughter. The house is exactly what we wanted, the design suits all of us, and our needs perfectly. Neighbours regularly stop as they go by and compliment me on what a great house it is, so well suited to the environment around, and so clearly ... keeping environmental impact to a minimum and being fire safe. Many neighbours say they feel inspired to build something similar and see that it is possible to have a house that is both fire safe and aesthetically pleasing without it costing the earth in so many ways".







