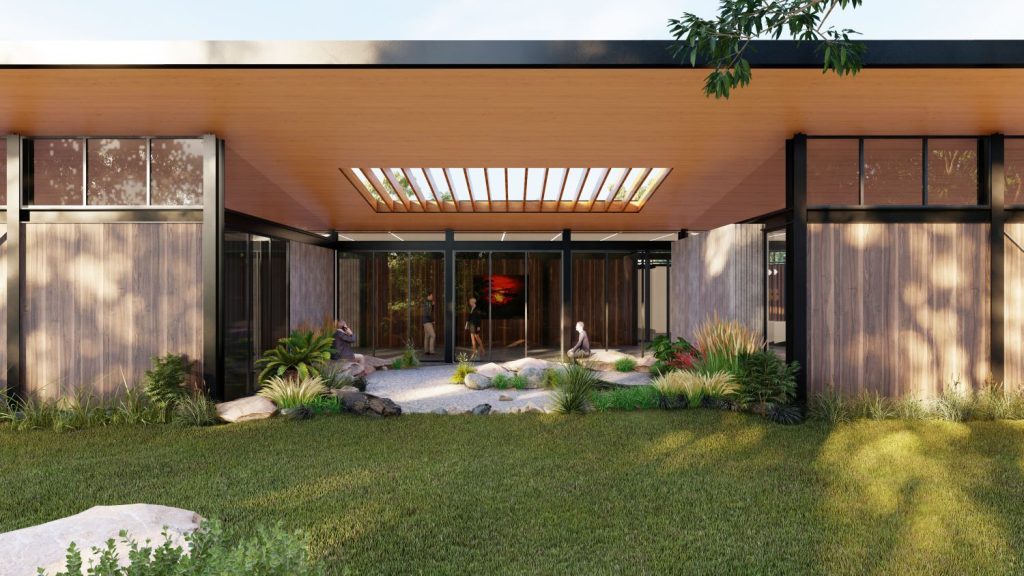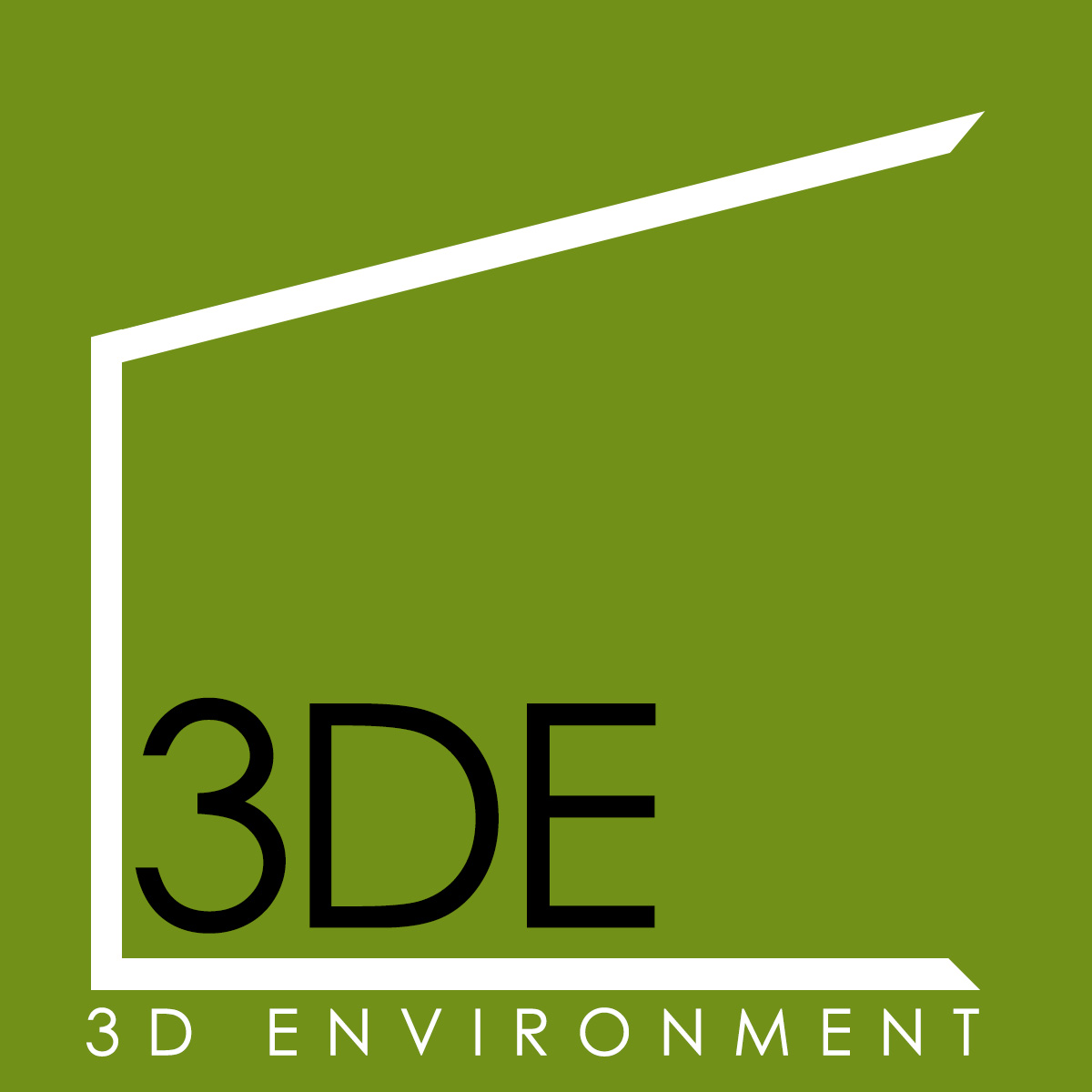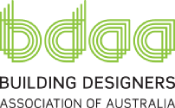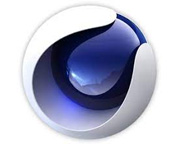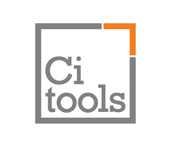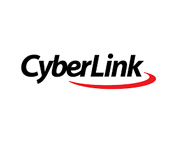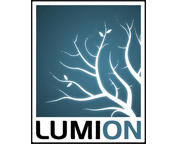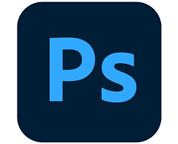Architectural Visualisation
3DE works with the architecture, construction, development and real estate industries to create modelling, imaging and documentation of buildings, concept designs, future developments, as well as industrial plant and machinery.
Working with Graphisoft’s ArchiCAD, Lumion, Adobe Photoshop, Maxon’s Cinema 4D, Cyberlink, Cadimage and various other 2D and 3D software packages, 3DE provides a unique visualisation service, complementing the professionals we work with to create a dynamic presentation portfolio. The result is a wide variety of output media, from hi-resolution digital images, hi-quality printed images from A4 to billboard size or multimedia animated videos.
The final product can then be used for multimedia marketing, council or statutory approval, client approval and financial approval.
We Provide:
- Images
- Modelling – sketch, artistic, photo-realistic
- Photo Montages
- 2D &3D Rendered Plans
- Fly-thru and Fly-around Animations
- Shadow Analysis and Imaging
- View Analysis
- Presentation Graphics
