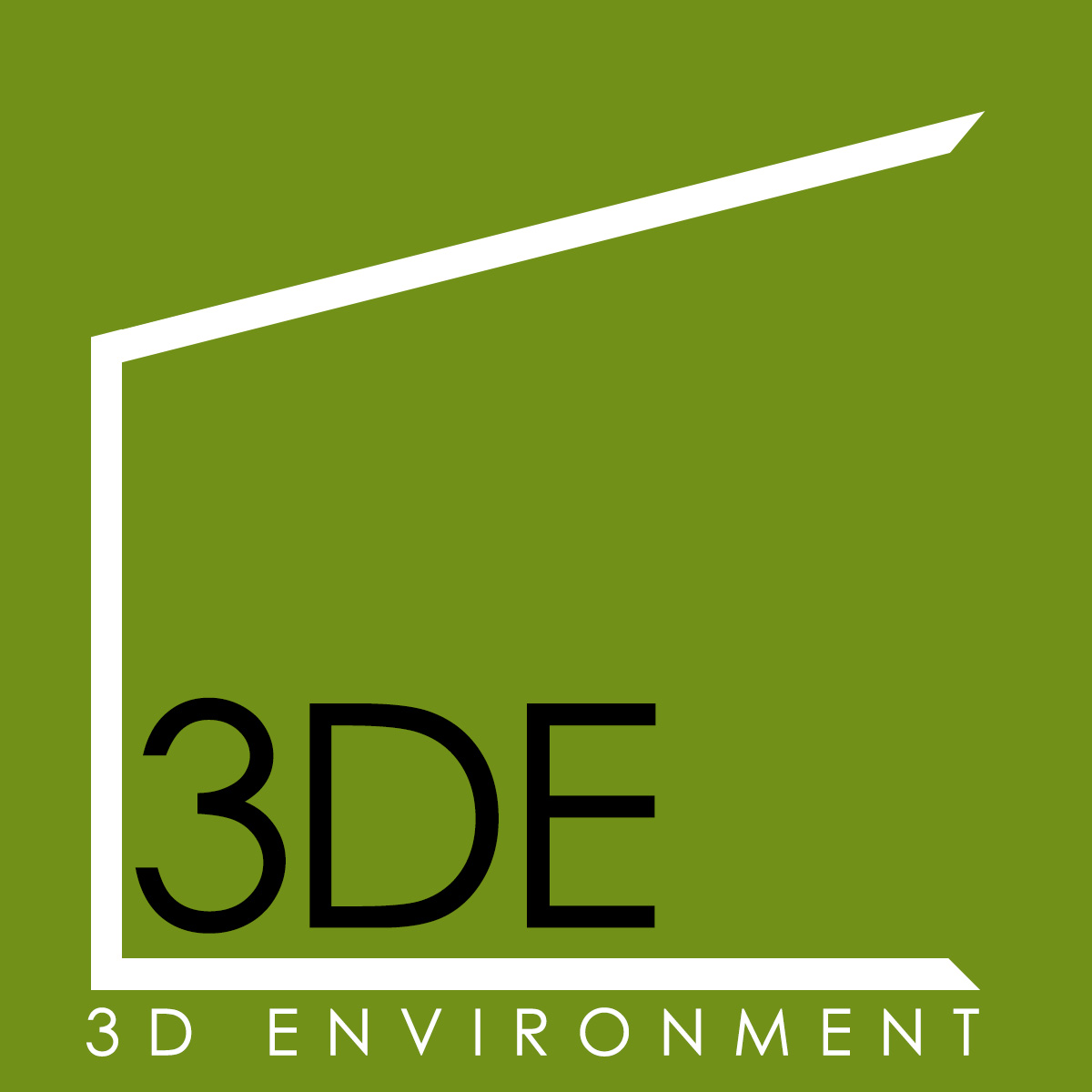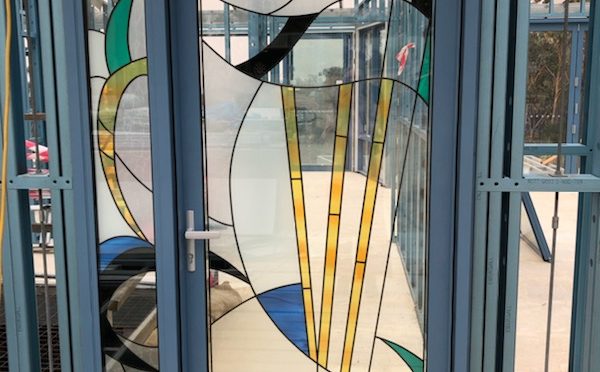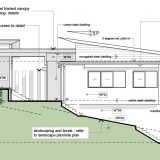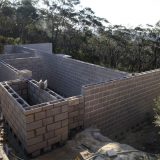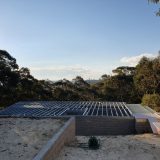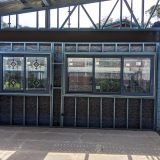Medlow Bath
Medlow Bath, NSWSite:The majestic Megalong Valley in the Blue Mountains of NSW provide the beautiful setting for this new home. The site adjoins the Blue Mountains National Park, and bushfire is a significant concern in this region, requiring the construction to comply with BAL Fz (Flame Zone). The property falls quite steeply towards the north, providing a wonderful opportunity to design a compact and fire resistant energy efficient home. Brief:Our clients, a professional couple wanted their new home to embrace the valley and bushland views, connecting with nature at every level. They spend much of their time working at home and required a restful and tranquil retreat, mainly on one level to allow for accessibility in the future. They wanted to incorporate their artwork with unusual detailing to create an element of surprise in their home. With a 50's vibe, non-toxic materials and finishes throughout, and a playful approach to colour and texture, this home promises to be an exciting addition to the Blue Mountains community. Design Features:As owner-builders, our clients are very capable, and required a design which would accommodate their skills. We kept the footprint to a minimum, and used standard building techniques where possible. The main floor level is accessed from a south facing courtyard and carport, via a tapered steel canopy. The compact living areas open out onto a spacious north facing deck, enhancing the sense of light and space. The main bedroom, study and laundry areas are also on this level, providing all day-to-day requirements. At the lower level are north facing additional bedrooms and workshop space, which can be opened or closed off when needed. Bushfire requirements are addressed with colorbond steel corrugated cladding, corten steel cladding, hebel panel cladding, BAL 40 aluminium windows and steel shutters. The tapered steel roof will appear to hover lightly above the structure, echoing the slope of the land and nestling the building gently into its environment. Construction:Construction 2020 - We love the bespoke coloured glazing just installed on site for the entry door and dining area - just beautiful! The leadlights are restored original windows placed between double glazed units, for a BAL40 compliance rating. A lot of effort, but well worth it! Result:“We are owner builders and blissfully happy with our new house, although it is not quite finished (we are owner builders!). With the northerly aspect windows/doors so aptly designed by Helen, every day we sit and cast our eyes over our mountain view. Our brief was complex – we wanted a passive solar, non-toxic house to take us into our twilight years, and our site was situated on a slope in a flame zone! We were amazed and relieved when our DA was passed by council without any questions at all. Thank you, Helen. The flame zone requirements increased our costs considerably, but the house is strong enough to withstand both fire and cyclonic winds (we are located on a ridge), being built of steel and Hebel. We are also really happy with the internal layout of our home – it works exceedingly well. Many of our rooms are ‘not square’ and there are no long corridors – another request in our brief. The high ceilings and pitched roof are a real hit. The reaction of our friends says it all – they comment ‘Wow, this is fantastic!’ or ‘It’ll be worth 2 million when it’s finished’. Hopefully our interior creative decisions will match the excellence of Helen’s design.” H & M June 2021.
