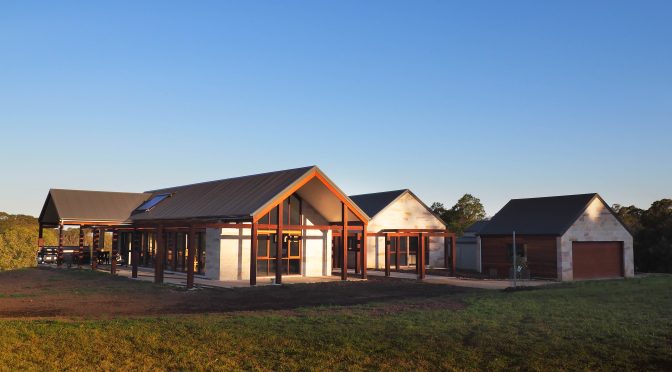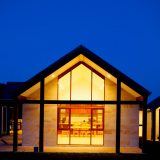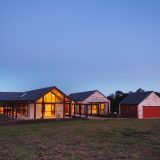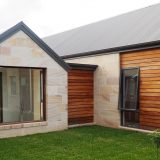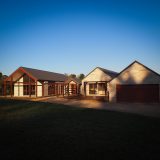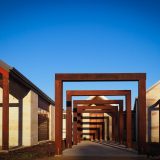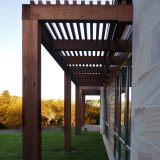Gables on the Hill
Kurrajong Hills, NSWSite:Situated on a hillside with panoramic views in all directions, this new home on 10 acres is secluded and private, home to a growing young family in Kurrajong Hills. Brief:Our brief for this project was to design a home for the future - one which would accommodate a growing family and their changing needs. 'We definitely don't want a shoebox '. The clients liked our suggestion to separate the living and sleeping zones, to create outdoor spaces as well as indoor rooms, and so the 2 main pavilions were born. With the entry link located between the pavilions, this allowed for a layered approach, a slow reveal of the spaces. The key to this design was a strong emphasis on minimising ongoing maintenance and energy costs, using passive solar design and prefinished materials which will age gracefully through the years. Design Features:In this rural setting north west of Sydney, the style of the home reflects a contemporary twist on the rural gabled farm building. Using honed local sandstone, locally sourced Australian hardwood and colorbond steel for both roof and wall cladding, the materials have been selected to age and weather with minimal ongoing maintenance and costs. A series of hardwood frames lead to the entry which separates the northern living wing from the southern bedrooms wing. Beautifully crafted hardwood doors and windows provide a seamless transition to various outdoor living courtyards, soon to be landscaped with lush gardens and water features. With 100,000 litre water storage capacity, solar hot water, high spec glazing, a smart LED lighting system and high levels of insulation, this home is proof that sustainable living is possible. Construction:This home uses a hybrid of structural steel portal frames with infill timber framing on a tiled concrete slab, with colorbond steel gabled roofs. It incorporates natural materials in the form of locally sourced FSC hardwood for windows, doors and wall cladding, as well as locally sourced sandstone for wall cladding. As owner-builders, our clients called on a range of local trades, craftspeople and suppliers for their project, as well as lots of hand-on work themselves. It has been a huge learning curve for them with an amazing result. Congratulations on a fantastic effort! Result:The family were delighted to move in as winter began this year after 2 cold winters of construction, and discover how comfortable their new home is, without any heating going. "The builder asked why we had already had the heating on while the building was under construction. We had to explain that it wasn't on, and that the building was very simply heating itself using passive solar principles"... The house is behaving beautifully. It was really nice to open up the windows on Monday when It was really hot and get a cooling breeze through the house". This home sits quietly in its rural landscape setting, and will allow for this lovely young family to flourish as their gardens grow around them.



