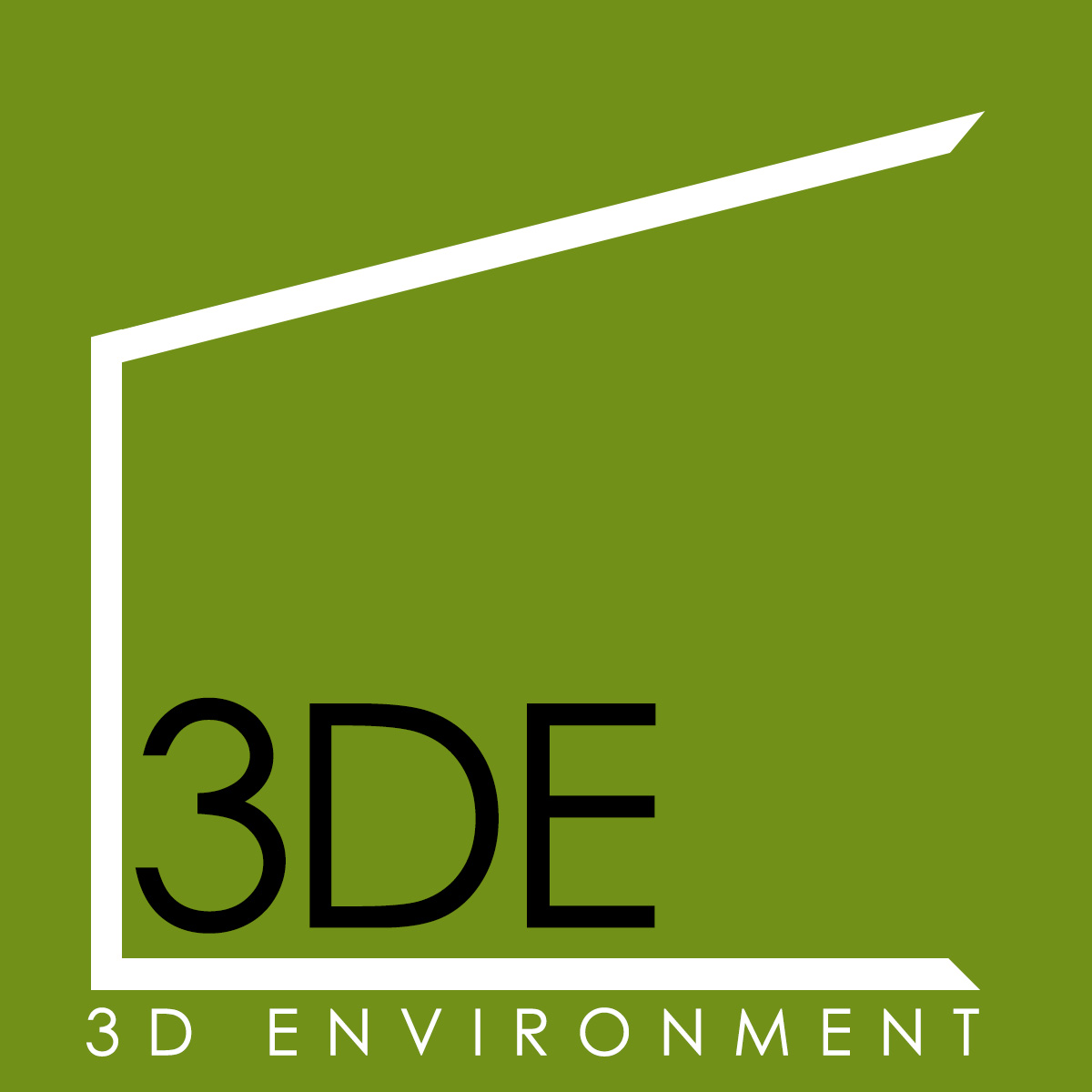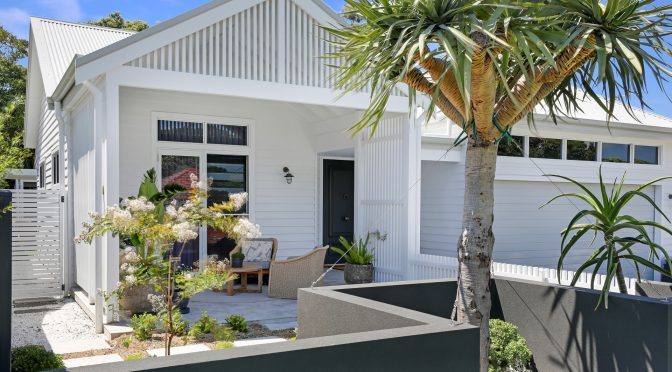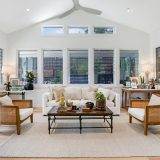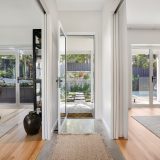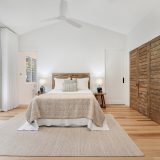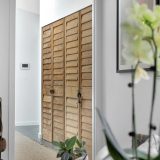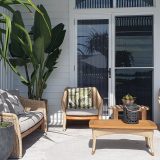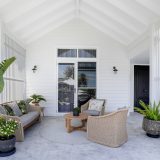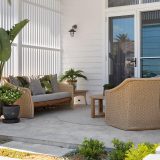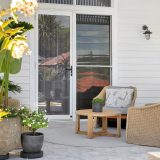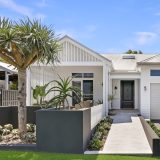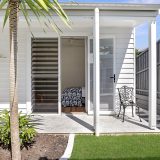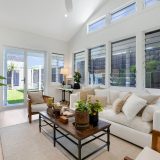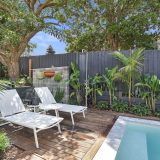Kiama Courtyard Beach House – BDAA National Design Awards 2024 – WINNER New Residential Buildings ($600-$999k)
Kiama NSWSite:The site is a long and rectangular residential block in Kiama NSW, with a less-than ideal orientation of a long side boundary facing towards North proving a worthy design challenge. The rear of the property backs onto a small hospital, and there is a significant Red Cedar tree on the neighbour's property to the north. Brief:Our brief was for "a home to retire in, to embrace life and live life to the full, in comfort and daily delight". Our lovely clients wanted a simple coastal vibe - light, bright and relaxed, using light colours, natural materials and textures to enhance a sense of connection to earth, sea and sky. We were tasked with designing a home for aging-in-place - a light-filled, airy, thermally efficient, on-level home to provide the backdrop and inspiration for daily life, taking in the sea breezes, tropical courtyard gardens, allowing a quick dip in the plunge pool and ease of indoor/outdoor living. Design Features:Wishing to create an understated look, 'not-too-big' and integrating into the coastal aesthetic, we drew inspiration from the modest seaside weatherboard cottages around the area, and adapted it to create an enduring, timeless contemporary interpretation for this site. Configured as 3 interconnecting gabled pavilions, we created a series of courtyards or outdoor rooms; each with its own unique purpose, 'wrapping' the home around each courtyard to maximise a sense of connection to the site, the natural environment, and to engage with the street and passers-by. These spaces respond to the seasonal changes of sun, temperature, breezes and humidity, allowing the owners to shift and move around the home as they need, either to find a sunny, sheltered spot for reading in winter, or a shaded, tropical breezy oasis near a turquoise pool in summer. Construction:Completed in 2024. This home was built by talented local builder Nathan Crump at Crump Constructions. Featuring burnished concrete floors, robust Hardies Scyon Linea cladding combined with colorbond roof, this home is designed and constructed for low maintenance. The building features warm accents of recycled timber doors, high spec louvred windows to maximise solar gain and ventilation, PV on the roof, and a fully sealed, insulated, ventilated facade, with soaring raked ceilings. No space is wasted, with side boundaries featuring built-in seating and planting, creating a home which is integrally connected to its place and environment. Crump Constructions - WINNER Southern Regions Master Builders Awards 2024 Result:Our clients are delighted with their beautifully comfortable yet modest home. The builder was a joy to work with and this project is another where a team effort has created a little bit of magic on the south coast of NSW. "... We recently had the pleasure of working with Helen on our retirement house project, and we couldn't be happier with the outcome. Having previously used her services, we knew we were in good hands, and once again, she exceeded our expectations. From the very beginning, Helen demonstrated a deep understanding of our brief. She perfectly captured the coastal aesthetic we desired, incorporating beautiful louvred windows that not only enhance the design but also provide excellent ventilation. Her attention to detail is truly remarkable. One of the standout features of her service was the 3D modelling, including an immersive walk-through. This allowed us to visualize our future home in great detail and make informed decisions throughout the process. Communication with Helen was always easy and efficient. She has a great understanding of the specific needs for a retirement home, ensuring that every aspect of the design was tailored to our lifestyle and comfort. We highly recommend Helen for anyone looking to build their dream home. Her expertise, creativity, and dedication to client satisfaction are truly commendable. " Susan and Phil (Nov 2024). 3D Environment - WINNER BDAA National Design Awards Residential ($600 - $999k).
