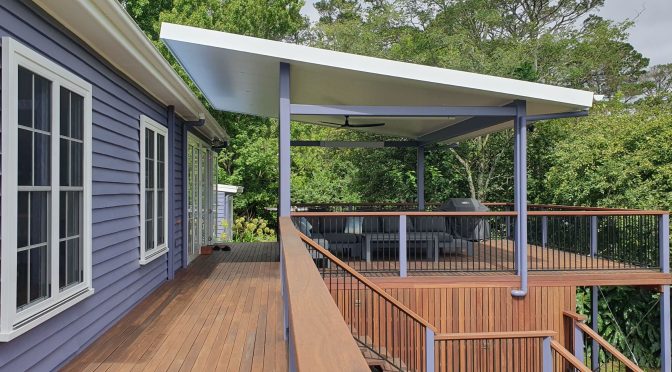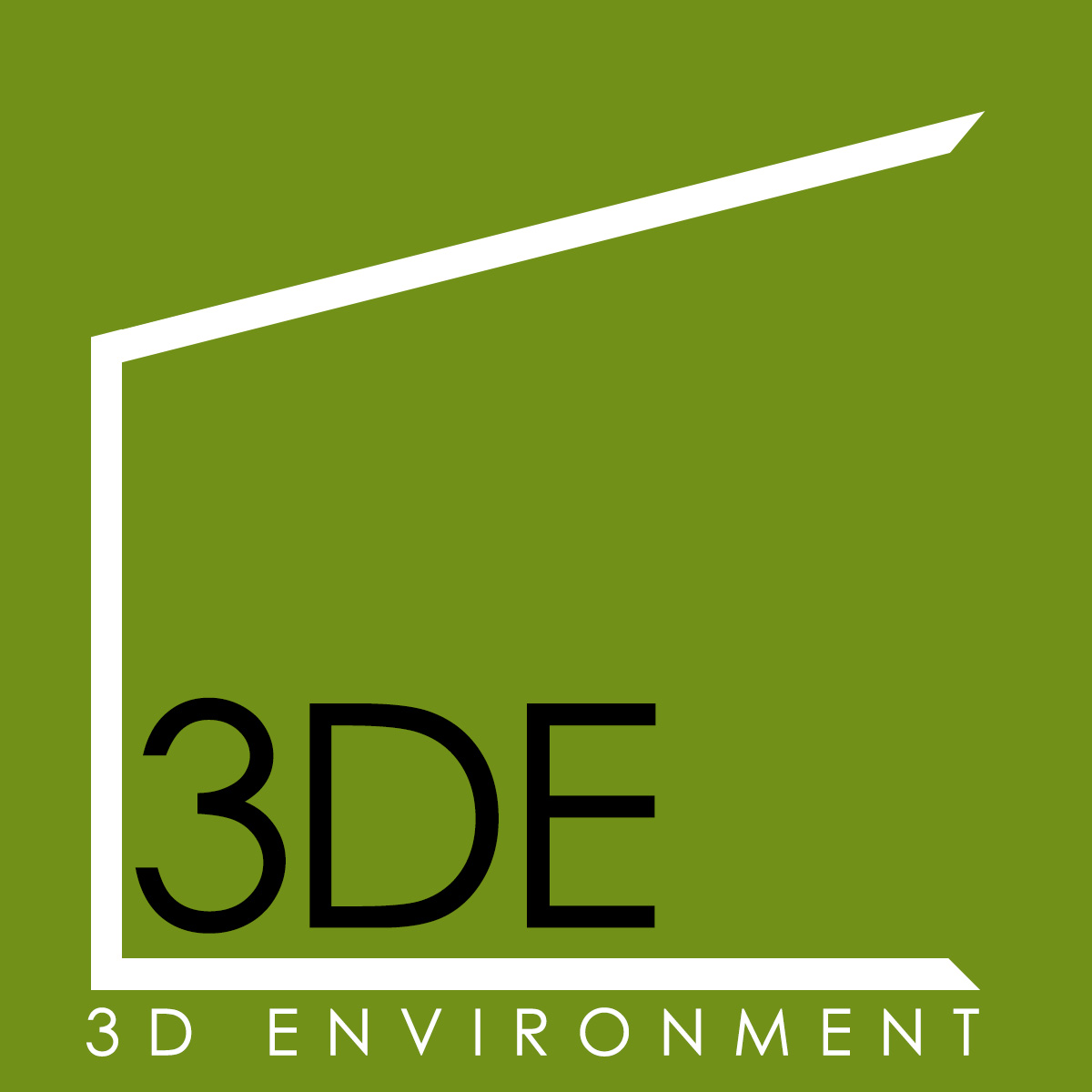
Berambing Cottage Renovation
Berambing NSWSite:This beautiful mountain property in NSW looks out towards the Wollemi National Park and had an existing weatherboard cottage and several farm buildings, needing some love and attention. The 18 acre property slopes gently down to the north, offering stunning uninterrupted views in pristine and peaceful surroundings. Brief:While the existing 2 storey cottage provided plenty of space in the form of an existing cottage, it had been added to in an ad-hoc way over the last few decades, resulting in some awkward level issues, rotting timbers, water ingress and overheating in summer. We were tasked with improving engagement of the existing cottage to the ground, creating a kitchen/dining connection to the outdoors and improving the thermal performance of the home. Existing outbuildings on the property were run down and needed to be either removed or given a new lease on life. Design Features:As the existing cottage and outbuildings were well-sized and needed no additional space, we suggested reinvigorating and repurposing them for the next century to come. We designed a new outdoor living deck, extending out from the kitchen and accessed through new french doors. This opened up the living spaces, as well as providing much-needed shade to the western facade of the cottage, to passively cool the building in summer. The 'flyover' skillion roof was carefully positioned to allow ventilation of the space, while providing plenty of shelter in wet weather. The new elevated deck, crafted in Australian spotted gum hardwood timbers, steel sub structure and insulated panel roof doubles the outdoor living area, providing easy access to the ground and is invaluable throughout the seasons. The old shearing shed blackboard has pride of place in the "Shed", which has been given new life, preserving and remembering the history of the property and providing much-needed space for extended family. Construction:Constructed over a period of time, (some during COVID) the renovation of the cottage and sheds was challenging due to the age of the structures, with deteriorating materials and uneven levels. New windows, doors, insulation and general sealing of the building envelope ensured the thermal performance of the cottage was improved, and amazing craftsmanship and attention to detail was critical to the final outcome. Result:The final project complements the character of the existing cottage, enhancing and improving outdoor spaces, improving thermal comfort and creating spectacular outdoor spaces to enjoy the beautiful mountain setting. A message from our lovely clients: “We engaged Helen Lloyd-Martin from 3D Environment to redesign key features of our house. Helen blended creativity with practicality, offering innovative design ideas that were functional and aligned with our needs. Helen also recommended professional builders and gave us some tips on contract negotiations. Helen had a good understanding of the Council approval process and managed all the approvals Council required in a timely fashion. Helen was a pleasure to work with and we would thoroughly recommend Helen’s skills as an architect and project manager for any residential work.” Barry & Jessica. March 2025




