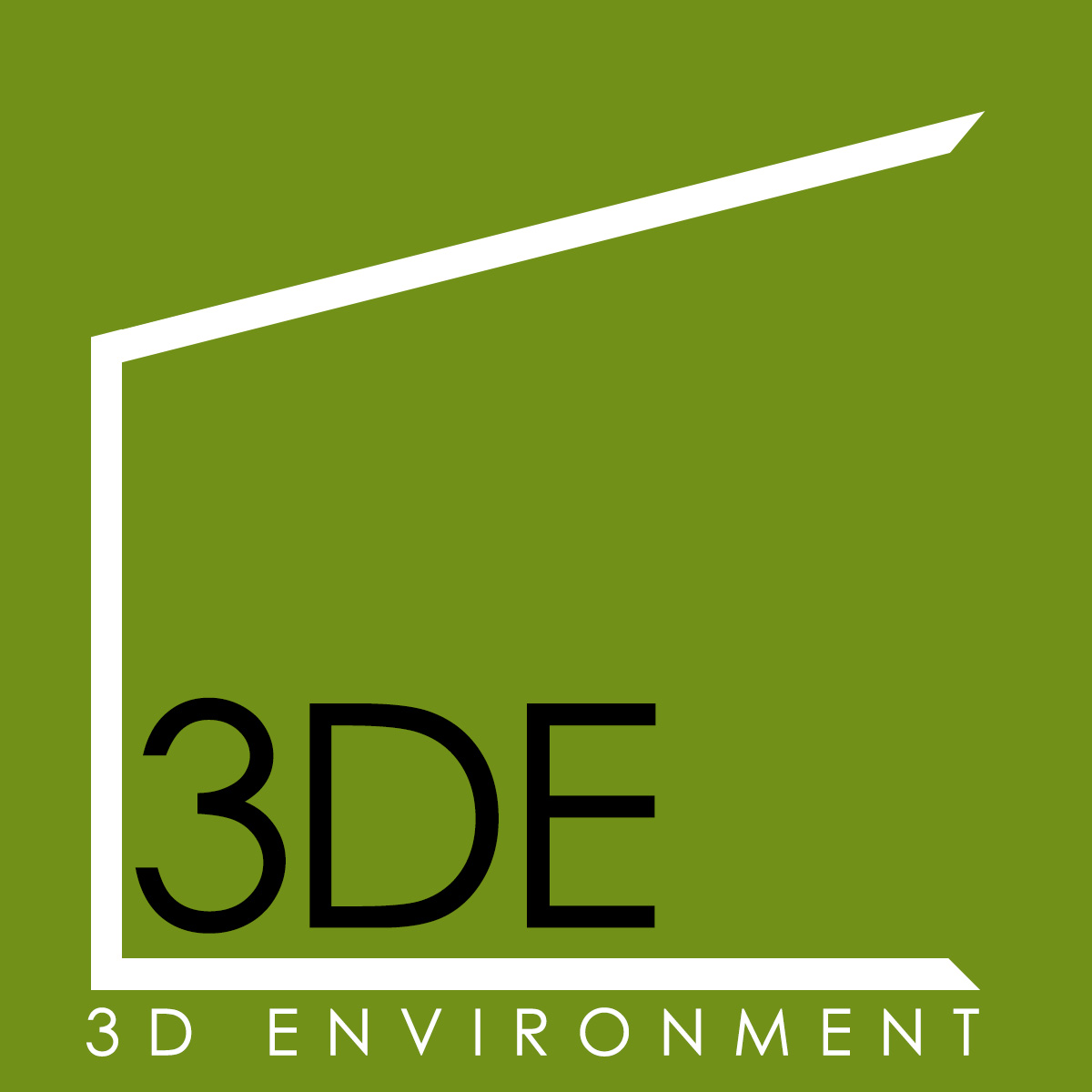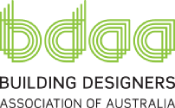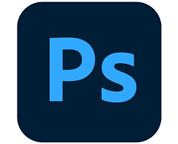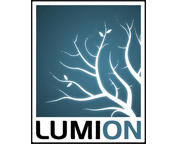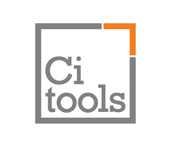Construction Documentation
Using Graphisoft’s ArchiCAD software, 3DE is at the forefront of building and construction documentation. We provide a high quality documentation service to the architecture and building industries, from the conceptual planning stages, through sketch design, design development, council documentation, to tendering, detailing and construction documents. Project sizes range from domestic scale to multi-storey and multi-unit developments.
3DE provides a comprehensive documentation package. ArchiCAD’s 2D and 3D modelling capabilities allow our clients utmost confidence in the accuracy of the documents as well continuity in the case of amendments. As the design concepts are brought to life from 2d sketches, 3DE translates them to 3d modelling concepts and then to council application and construction documentation, including fully modelled construction detailing. Thus the integrity of the design is maintained throughout the architectural process.
Training in ArchiCAD
3DE also provides a comprehensive training service in ArchiCAD to the architecture industry.
