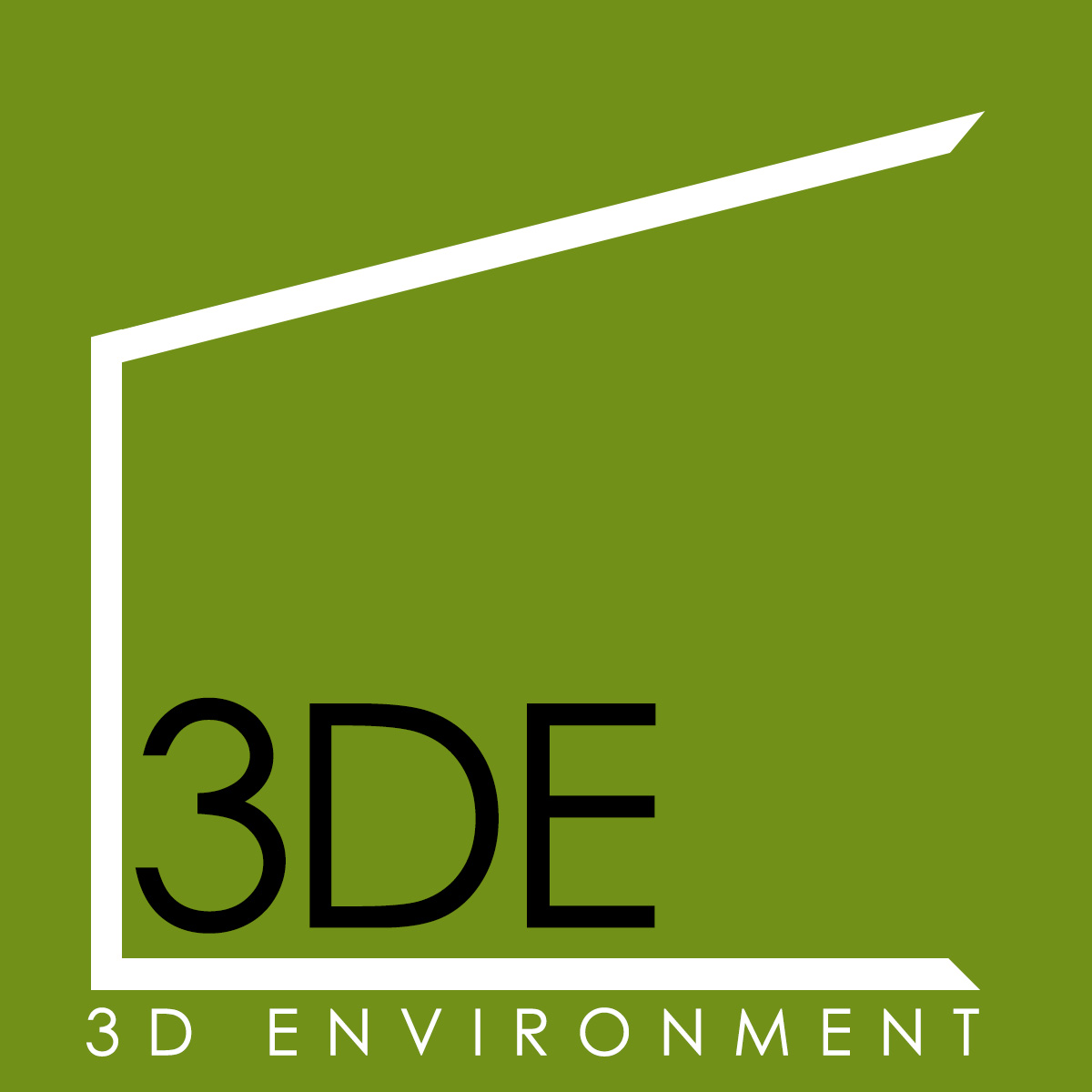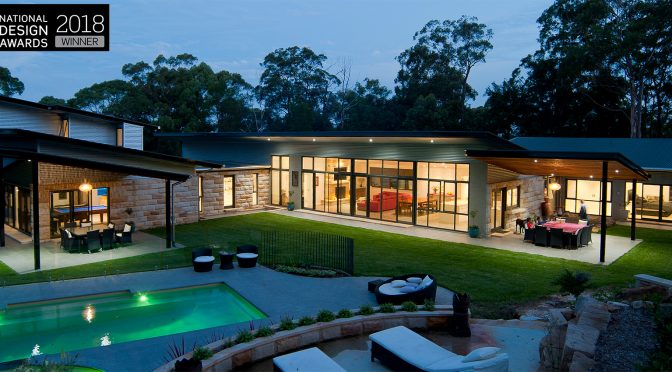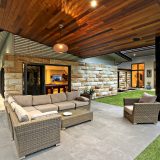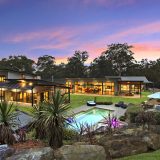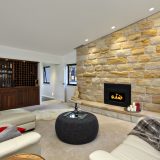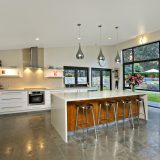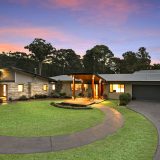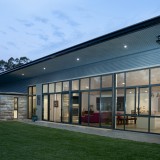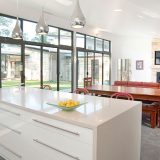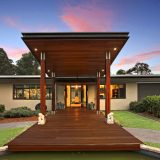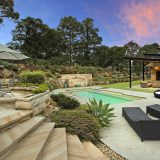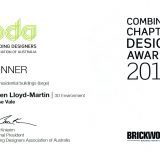Grose Vale – BDAA Sydney Regional Design Awards 2018 – WINNER New Residential Buildings (large)
Grose View, NSWSite:This secluded rural setting among bushland and rainforest provides the backdrop for this stunning pavilion style home designed for a large family with 5 busy boys. Brief:Our clients are passionate about the bush, and wanted their new home to blend into its natural setting, to be low key and elegant, and enable family interaction as well as entertaining for a large number of people. Also required was a home for sustainable living, an intimate connection to the outdoors, and an overall sense of peace and calm. Design Features:The pavilion style of this home uses simple skillion roof lines to break up the scale of the building, allowing it to sit quietly in the landscape, and echo the contours of the hills beyond. This also helps to bring the outside in, and create indoor/outdoor spaces for enjoyment year round. Raked ceilings with highlight windows in the main living area create a light and spacious ambience. Separate adult and children's pavilions connect through feature stone clad walkways to the main living areas. Sheltered outdoor areas provide ample outdoor living space, room for kitchen gardens and a pool, complete with cascading waterfall and spa. With many luxury finishes throughout, this home stays true to its 'eco'-credentials, whilst not compromising on superb quality and workmanship. Construction:This fully steel framed home is clad in Hebel Powerpanel and colorbond steel in colours that echo the natural surroundings. The steel portal frame system allowed for the roofs to be erected in the initial stages, providing a dry working area for the rest of the build. Locally sourced sandstone is used for feature blade walls and landscape elements to connect the home to its site. A concrete slab with beautifully crafted limestone tiles work in combination with efficient glazing, insulation and cross ventilation to create a home which is comfortable year round. This energy efficient home integrates 6kW of photovoltaic panels into a shading structure for one pavilion, as well as 120,000 water tanks, solar hot water, LED lighting and passive solar design throughout. Result:Construction was completed in December 2013. Our clients were delighted with the result - “How lucky we were to come across you, Helen. You were professional, patient and generous, with a wealth of knowledge in sustainable living ideas that allowed us to end up with a beautiful home that is ideal for our family's needs, and blends perfectly into the bush setting of our property”.
