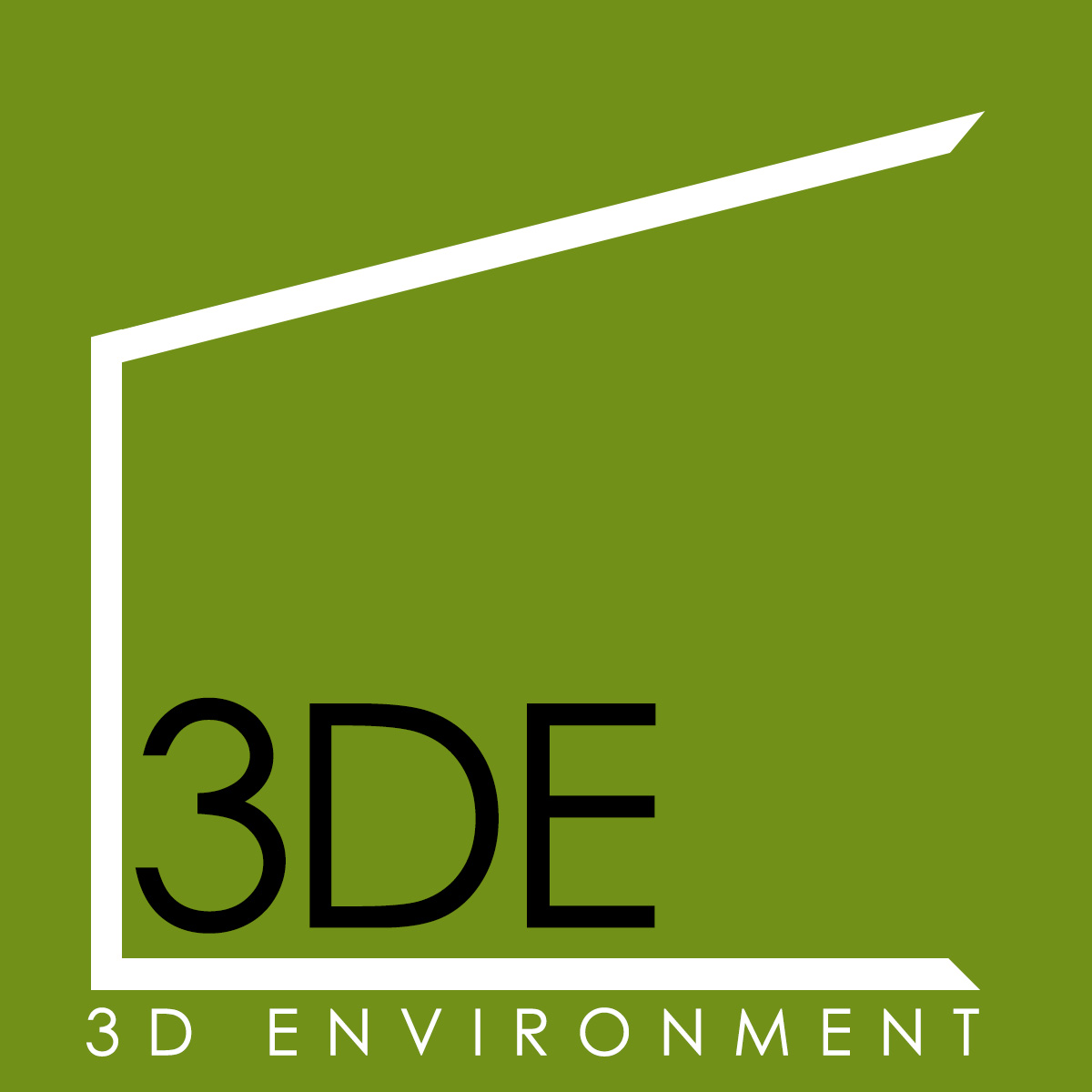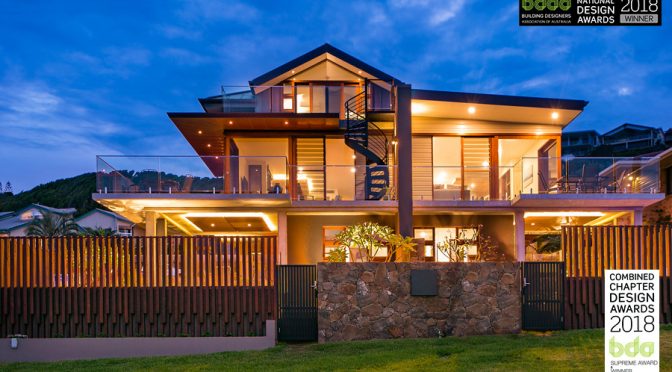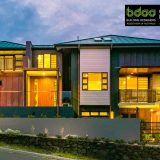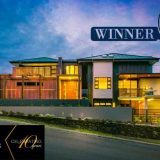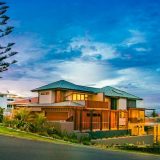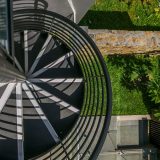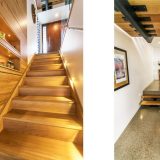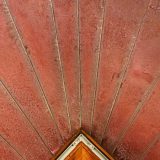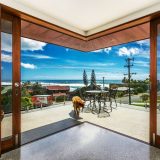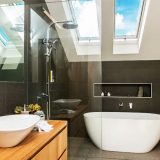Seven Mile at Lennox – BDAA National Design Awards 2018 – WINNER Dual Occupancy
Lennox Head, NSWSite:Sweeping views of Seven Mile Beach at Lennox Head on the northern NSW coast provide the backdrop for this iconic dual occupancy residence. With a north facing slope, three street frontages, and restrictive planning constraints, this site provided a real design challenge. Brief:Located a couple of hundred metres from the beach, our brief was to design two adjoining luxury beachside homes to embrace the spectacular views of the coast from every level. The design needed to be timeless, and sit comfortably within an established and premier area of this relaxed coastal town. It was important to use the highest quality materials and construction techniques throughout, minimising ongoing maintenance, and ensuring a lasting legacy for Lennox Head. Design Features:This design was carefully considered to compliment the surroundings in shape, scale and form, with an understated contemporary appearance which will stand the test of time. With expansive views of the coastline, the micro-climate of the site is an extreme marine environment; enjoying typical coastal conditions such as salt spray, high winds and sandy soils. The design incorporates 3 levels of luxury living for both units, with light filled north facing living areas at the ground and mid-levels opening onto cantilevered decks overlooking the ocean, and private outdoor living courtyard garden and plunge pools below. Light wells on each level allow natural light into the whole building, as well as drawing cooling breezes using the 'stack' effect to provide cross ventilation on even the hottest days. With coastal longevity and low maintenance in mind, quality finishes are used throughout the design, including 3 levels of polished concrete slabs, master crafted copper wall and roof cladding, and bespoke Australian hardwood timber joinery in feature walls, stairs, kitchens and bathrooms. Locally sourced field stone provides a natural texture to ground the building, and FSC hardwood is used extensively externally in landscaping, which will gradually fade to grey. Construction:Master craftsman and Builder Dave Foley from Dave Foley Constructions spared no effort in bringing together a team of superb tradespeople to create this beautifully finished project. The attention to detail is clear, from the detailing of concrete slabs to the finishing of the splayed copper roof canopy over the main deck. With challenges including finding unexpected ground water and a steep site within three busy street frontages, construction was not easy, but progressed on schedule in spite of distractions like the surf and panoramic views! Polished concrete slabs anchored to a core filled concrete block blade wall provide the structural spine of the building, with fully insulated steel and timber framed walls, and timber and copper cladding. Stone walls and hardwood screens anchor the building to the site, while master crafted hardwood windows and doors allow it to fully embrace the outdoors. Result:***** NATIONAL AWARD WINNER 2018 BDAA ***** Chapter Design Awards Winner 2018 BDAA ***** Chapter Design Awards Supreme Award Winner 2018 BDAA ***** MBA Award Winner 2017 Best Medium Density Project - Townhouse and Villas $1 - $2million. Foley Constructions. The building is calm and refined, with robust and beautiful natural materials that will age gracefully over time. As the copper patinates from its original shiny orange finish, through mulberry colours to a soft and textured green, and the timber fades gently to grey, Jane and Rob's sea change from their mountain home has given them a calm and relaxing retreat from which to enjoy the unique lifestyle of the North Coast. "A Second Touch of Genius.... " Rob and Jane.
