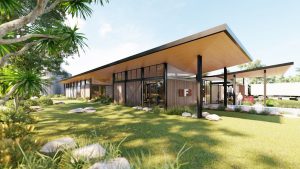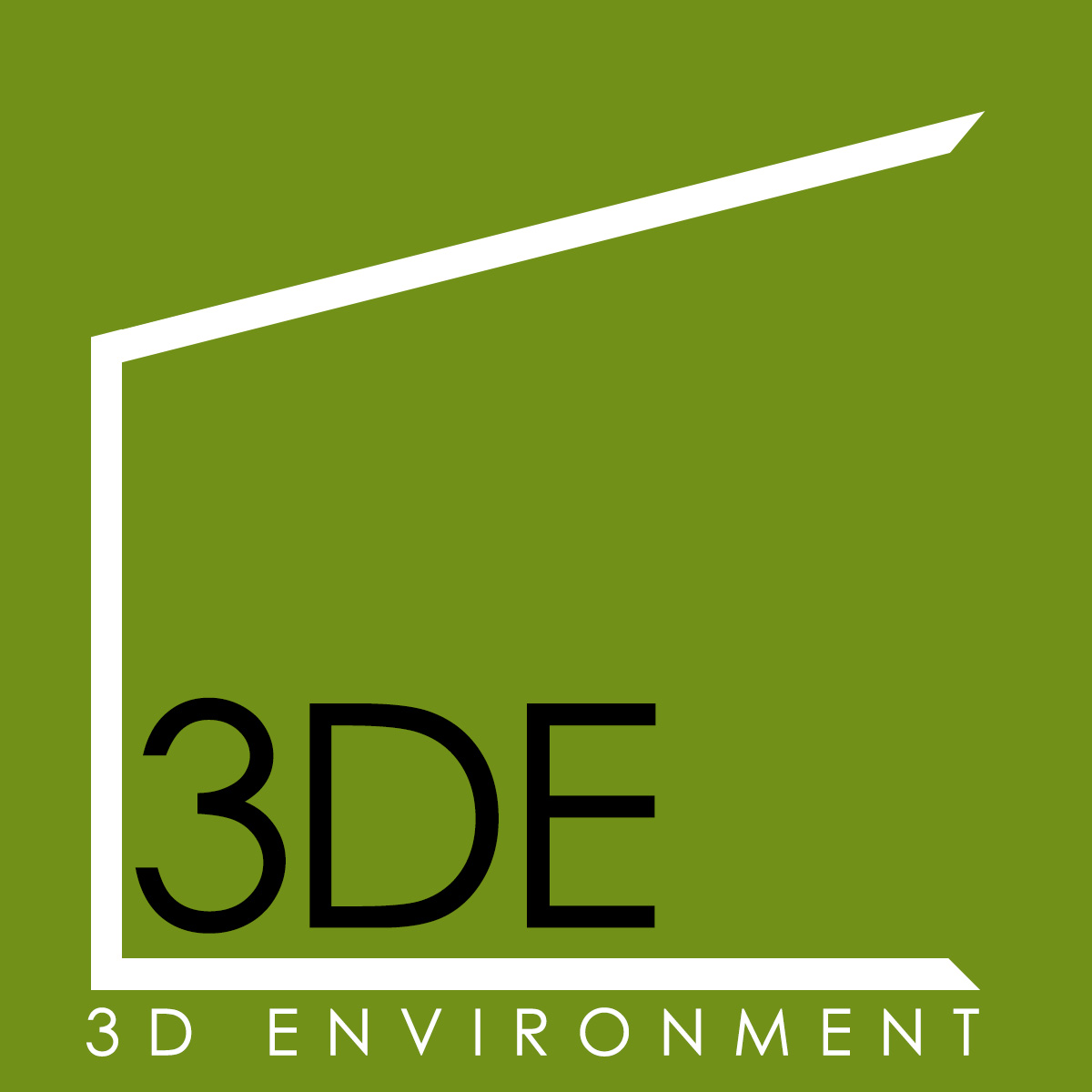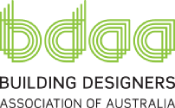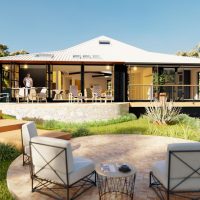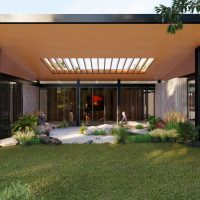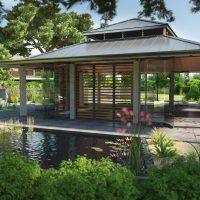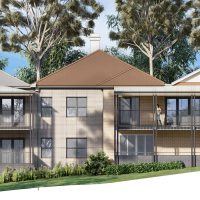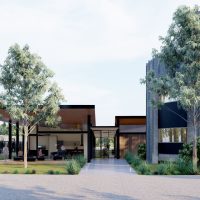Services
DESIGN SERVICES
“We provide a comprehensive design and documentation service, with exceptional service from the start to completion of a project. We are your point of contact for your project, completing site investigations, dealing with Councils and Consultants, guiding you through the planning, design and documentation process and obtaining approvals from regulatory bodies. We take the stress out of the process by doing the work for you. “
We provide a Design Consultation Service prior to purchase, outlining the potential for a project, including analysis of design and planning constraints as required. POA.
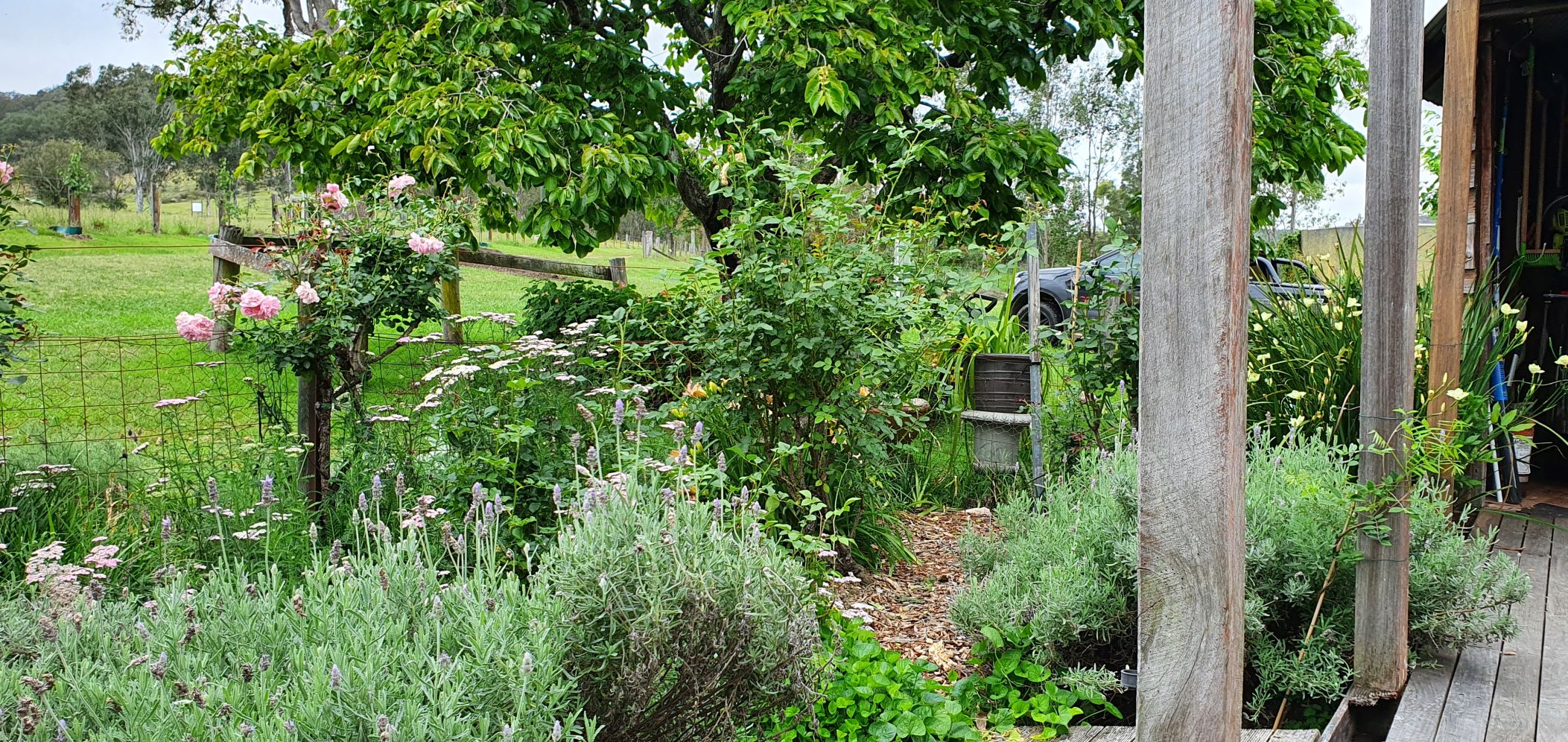
We meet you on your site, and discuss your brief, budget and site constraints etc. You can ‘get to know us a little’, and we discuss what you want to achieve with your project.
We provide a Site Appraisal Report including a description of our initial design approach, investigations of planning constraints, summary of the brief. Our first On-site meeting takes approx. 2 hours.
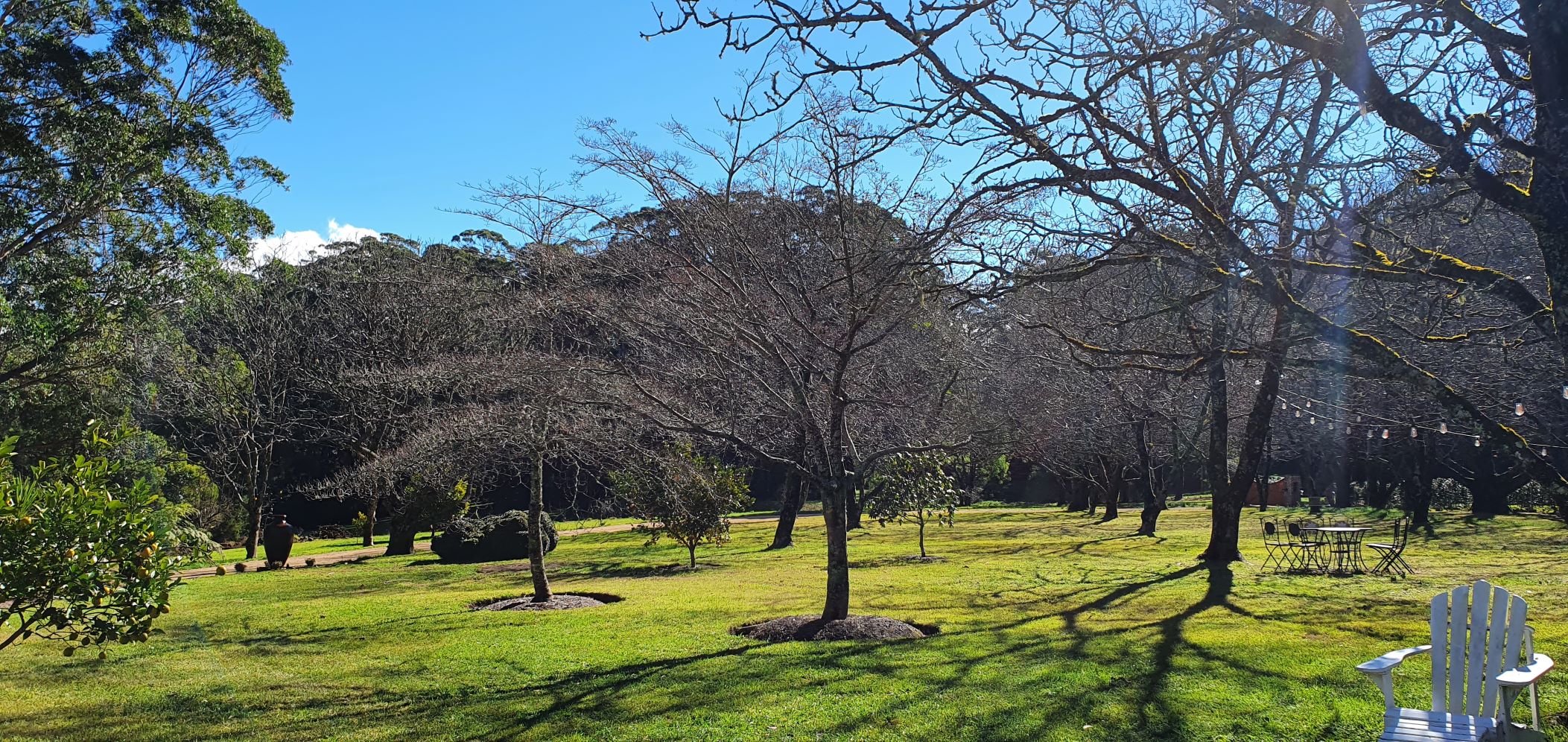
We will provide a detailed fee proposal based on your brief and budgetary constraints, outlining our design and documentation fees, and other fees which may be applicable to the project.
Fees are staged for each step of the process, and we outline expectations for other costs, including consultants, Council fees etc, allowing you to manage your costs for the build.
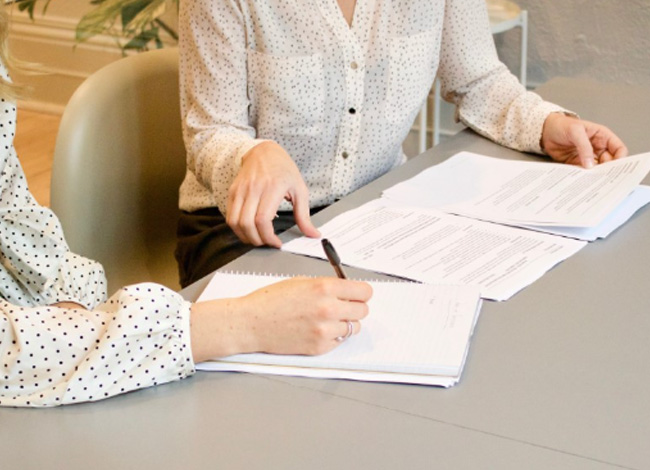
We compile a series of Sketch Planning proposals in response to your brief and the site. We will present these to you for review, indicating the general building layout, sizes and spatial functions. We will begin to explore materials, construction proposals, siting and site constraints (such as bushfire risk) and undertake preliminary liaison with council and consultants. A survey, measure up and/or other site information may be required in order to proceed.
At the end of this stage, we have explored numerous planning design options, with agreement on a final layout, so that you are ready to proceed to the next stage of the design process.
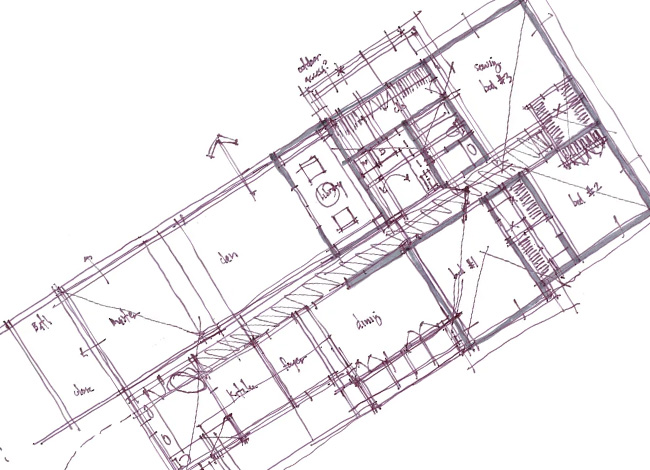
We will transform our concept design plan into a 3D model. We will begin with massing modelling, and later photorealistic modelling to bring the building to life. We will explore colours, material selections, textures and construction solutions using 3D imaging with ArchiCAD and Bimx models for you to navigate and inhabit.
We can provide 3D animations where required. At this stage, we will consult with possible builders to gauge estimated costs and consult with engineers/planners/thermal consultants etc where required.
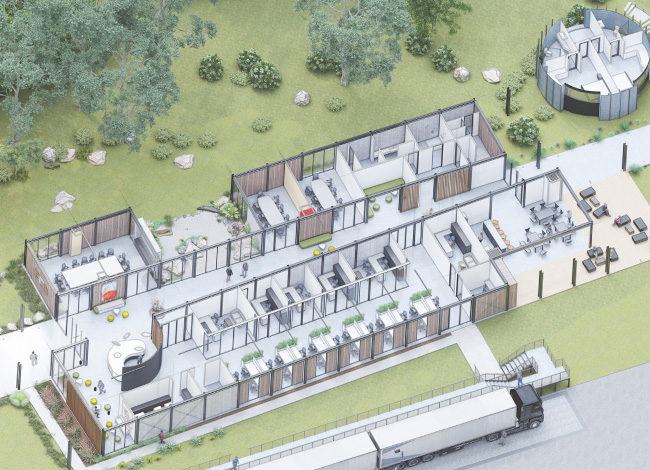
We will prepare and fully coordinate the documentation required for submission to relevant authorities, including DA, CDC and other applications where applicable. We can provide photomontages, consultant coordination, council liaison as required, and prepare for Basix Certificate/Thermal assessment.
We will follow the DA/CDC through the assessment process and ensure as smooth a path as possible to obtain consent.
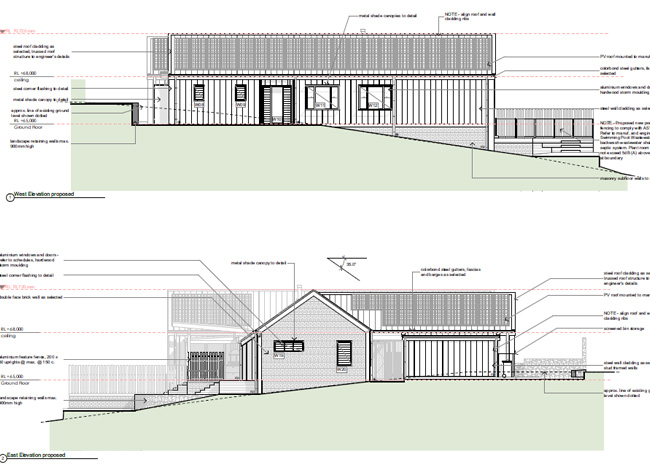
Where applicable, we will prepare and fully coordinate the documentation required for submission to relevant authorities for the Construction Certificate. This will be fully coordinated with a structural engineer or other consultants where required to provide a set of documentation ready for a builder to quote on your project.
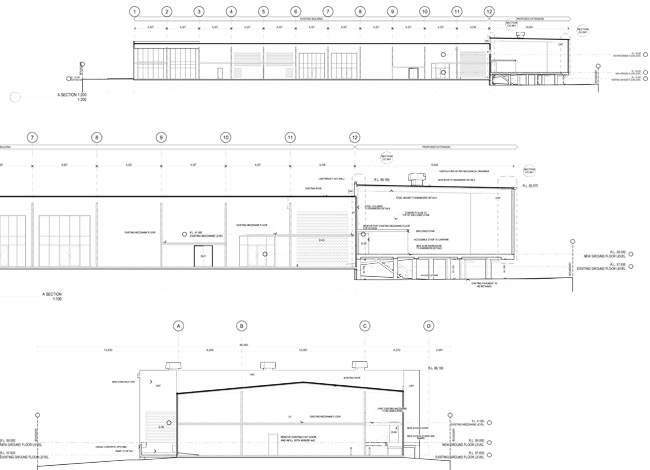
We can work with your builder of choice or provide a list of builders we work with and trust to build your project. We will prepare additional detailing for tendering if you wish, including electrical, wet area details, slab setouts, construction details, joinery, stairs etc where required. We can assist you in selecting your builder and prepare a set of documentation for construction.
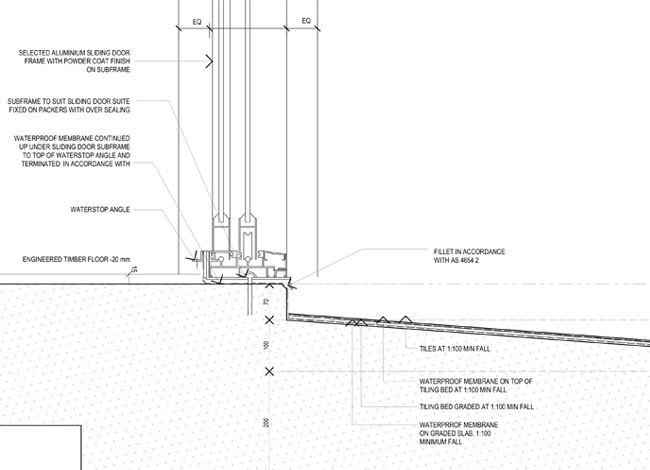
We can provide on-site advice whilst construction is underway, working with your builder to achieve the best outcome possible
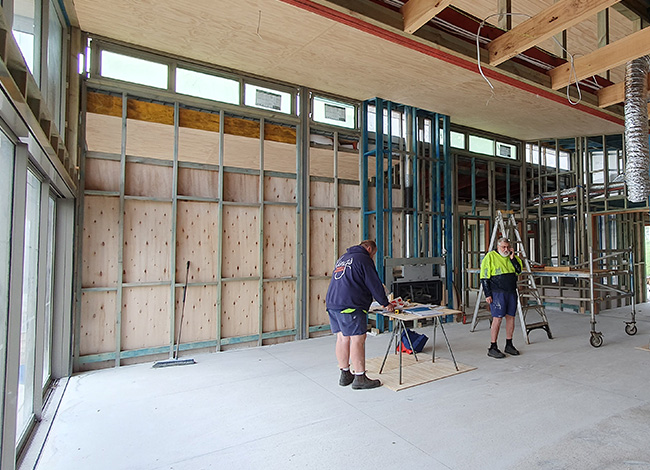
ARCHITECTURAL VISUALISATION AND DOCUMENTATION
- Documentation. 3DE provides a comprehensive documentation service to Architects, Builders, Developers etc, from DA concepts, Development Application to Construction Certificate, Tendering and Construction Documentation, including detailing, 3D imaging and animations.
- Visualisation. 3DE also works with the construction, architecture, development and real estate industries to create modelling and imaging of buildings, concept designs, future developments, as well as industrial plant and machinery and imaging using ArchiCAD, Photoshop, Cinema 4D etc, BIM modelling, animation, montages, shadow analysis – virtual architecture. E-media through to printed billboard quality.
3DE provides a unique visualisation service, complementing the professionals we work with to create a dynamic presentation portfolio. The result is a wide variety of output media, from hi-resolution digital images, hi-quality printed images from A4 to billboard size or multimedia animated videos. The final product can then be used for multimedia marketing, council or statutory approval, client approval and financial approval.
