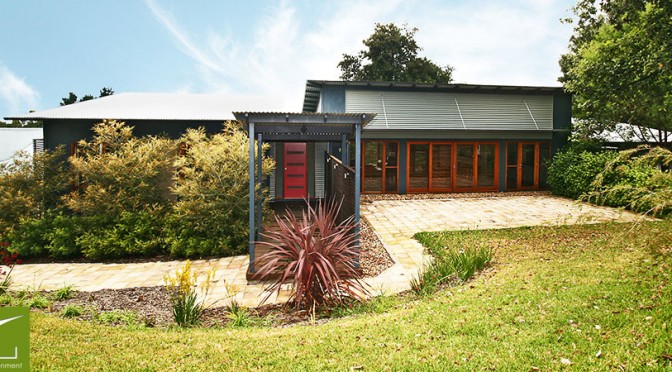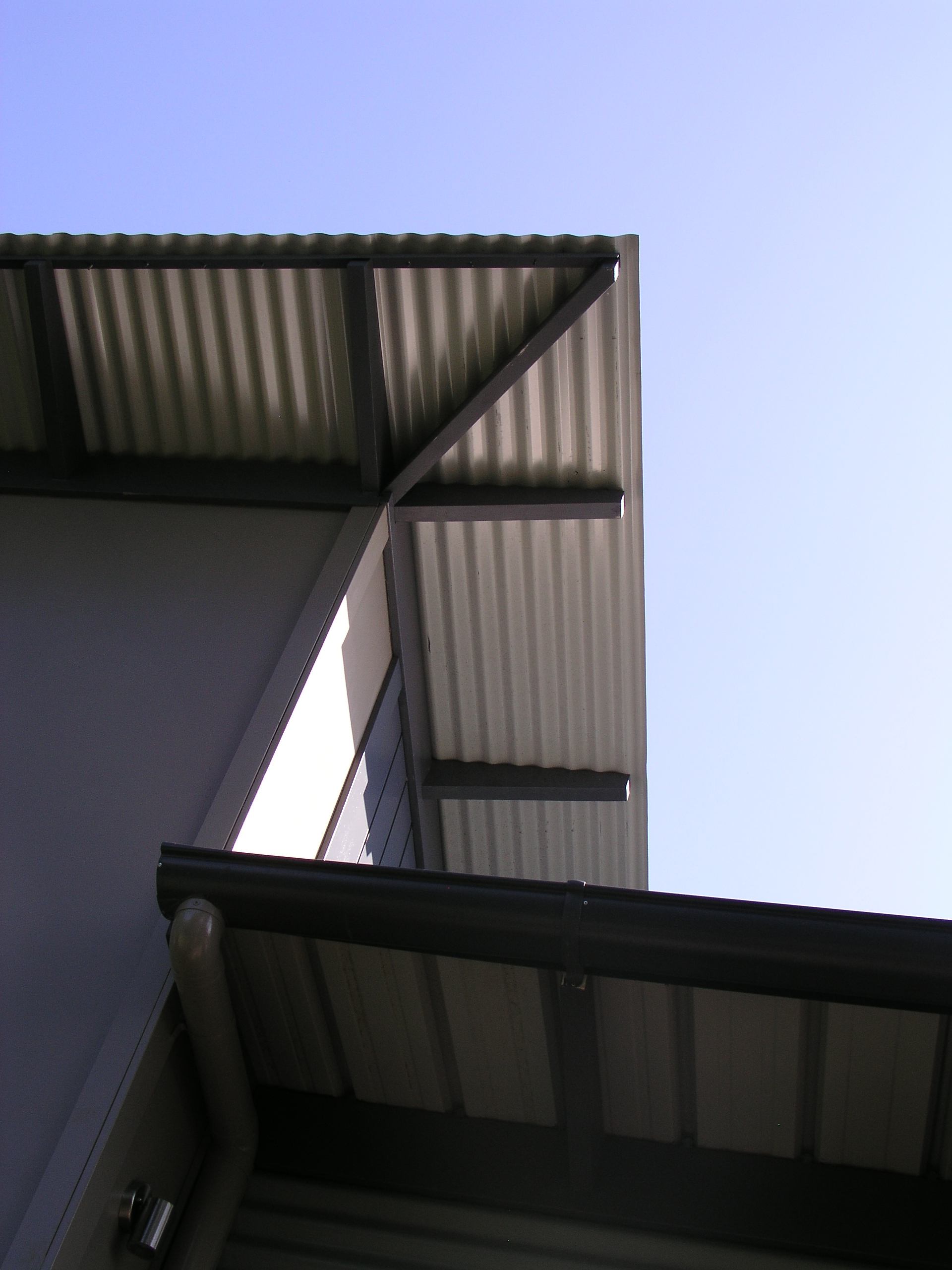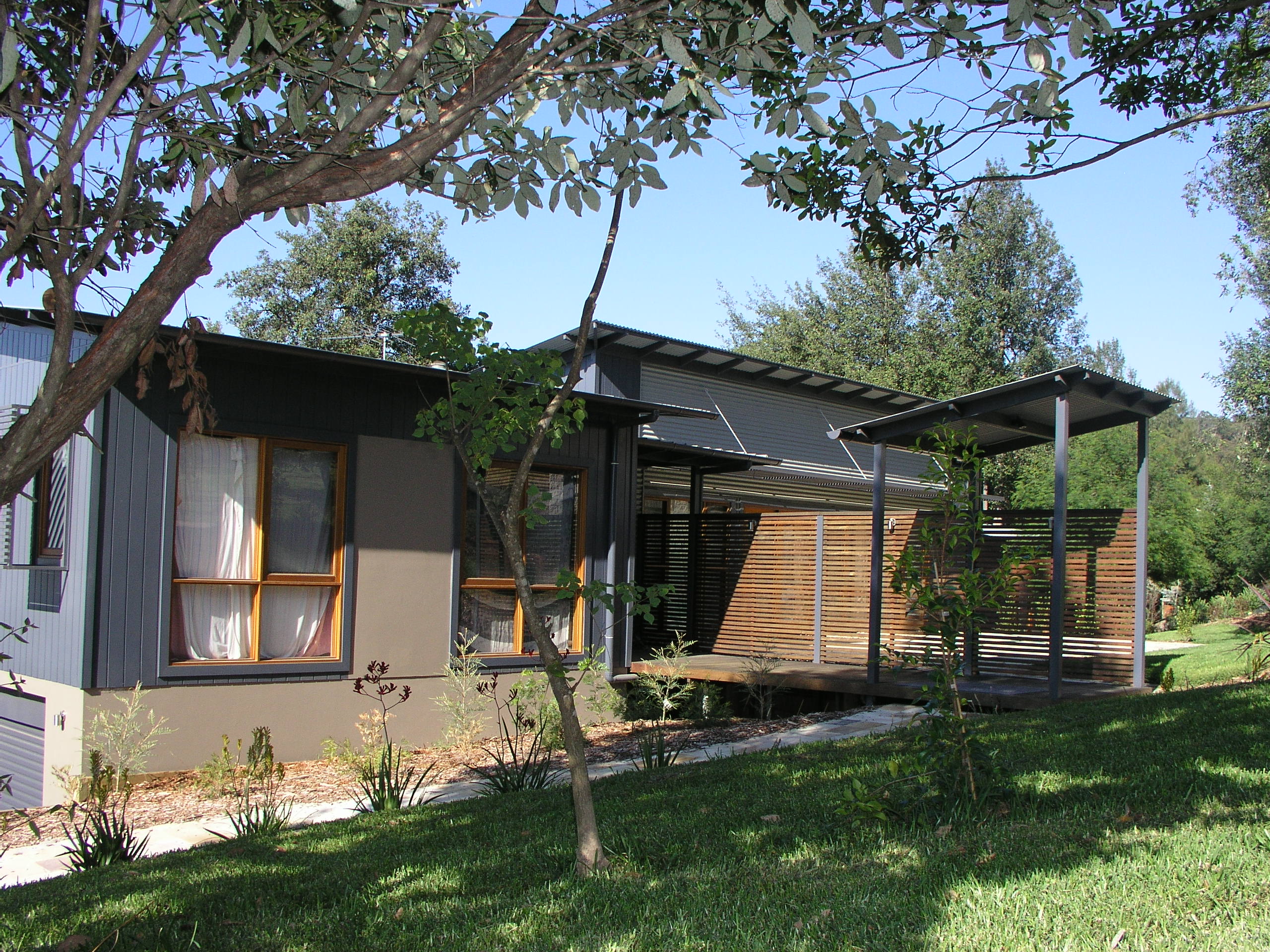Kurrajong Heights
Kurrajong Heights, NSWSite:This small sloping block of land facing 'the wrong way', was a real design challenge. With north at an angle to the block, and upslope, we worked with the clients to challenge the notion of 'facing the street' to best take advantage of northern winter sun, and expansive views of the city skyline. Brief:The clients wanted a home which would be adaptable to their changing needs, a family home to to work and play in, on a fairly tight budget. They wanted a home intimately connected to its site, taking advantage of views to the south, sun from the north, and sitting quietly in a village setting. Design Features:The design steps across the site, creating private northern courtyards and elevated southern decks, with bedrooms located either side of a central living area, opening both the north and to the south. A skillion roof pitches in 2 directions, forming a 'butterfly' roof effect, allowing the spacious living areas to capture winter sun with plenty of roof space for solar panels for power and water heating. Construction:The timber framed structure is clad with weatherboard and steel, referencing weatherboard cottages in the area, and providing a low maintenance, inexpensive lightweight structure. A tiled suspended concrete floor works with bulk insulation to minimise the need for additional heating, and requires no additional cooling in summer. Result:This pavilion styled home sits quietly back from a busy road, barely visible as it steps back along the contours, creating lush courtyards to the north and elevated breezy decks to the south facing city views. It's a nice example of design within a suburban environment to create privacy, seclusion and space on a tight and challenging site.








